

A private villa nestled on a beautiful hill in Biei.
We offer spacious villas nestled in Biei-cho, “a village of hills” where time flows quietly. One entire villa is for your exclusive and private use throughout your stay. No other guests will be coming or going from your villa, which you can enjoy in complete privacy. We are committed to providing unparalleled hospitality so that you can relax and enjoy every moment of your stay at Villa Rubeshibe Hill.
Logo Mark
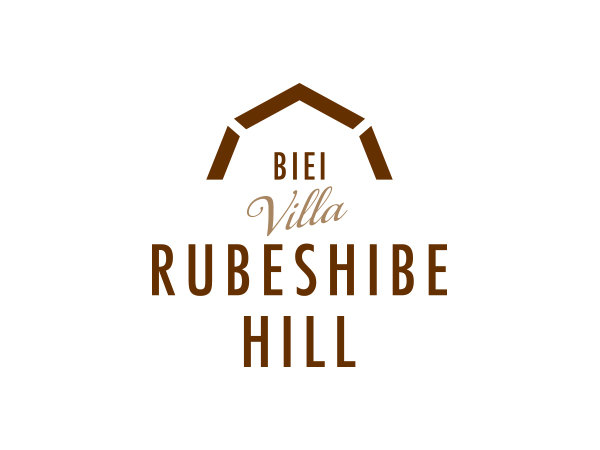
The logo mark of Rubeshibe Hill originated from a motif of a “ Gambrel Roof “.
It resembles to the Japanese chess piece called “ Komagata Gable Roof “. This eighteenth century architectural construction was first initiated in Europe and later spread to North America.
The future vision of Villa Rubeshibe Hill is a luxurious resort community with villas based on the model house building scattered all over the resort property.


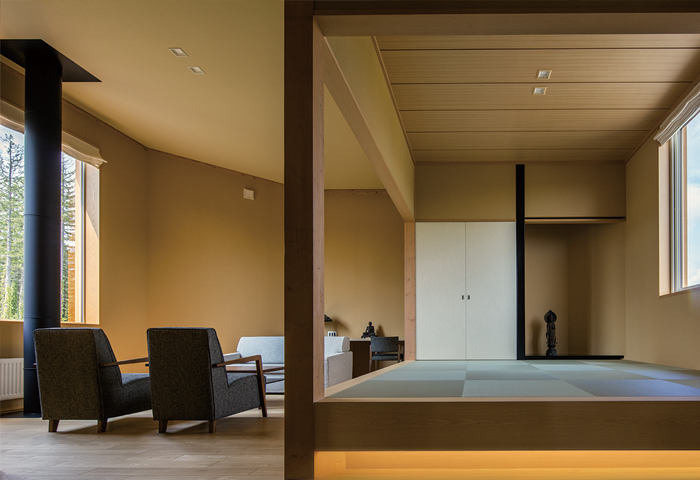
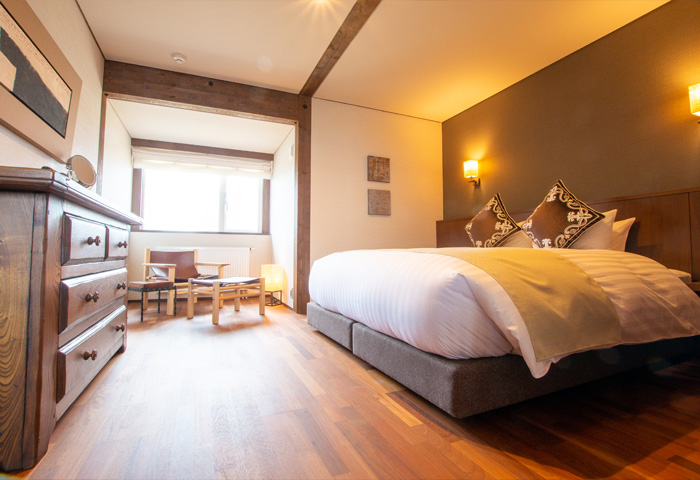
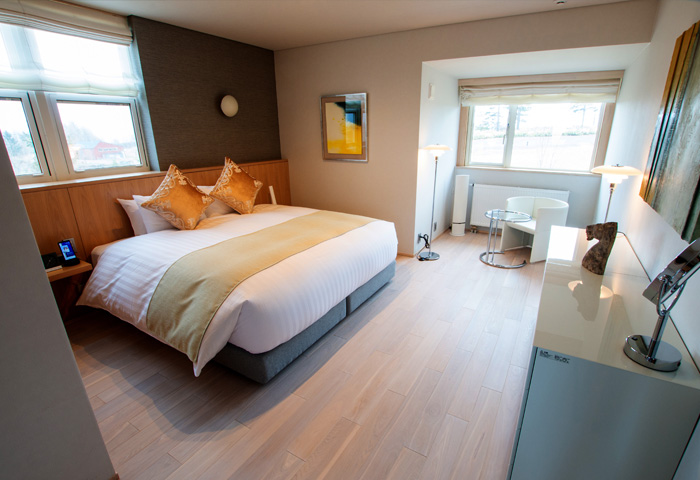
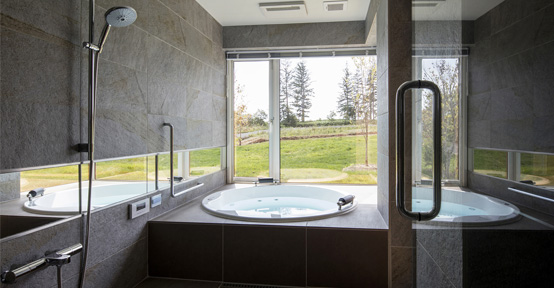
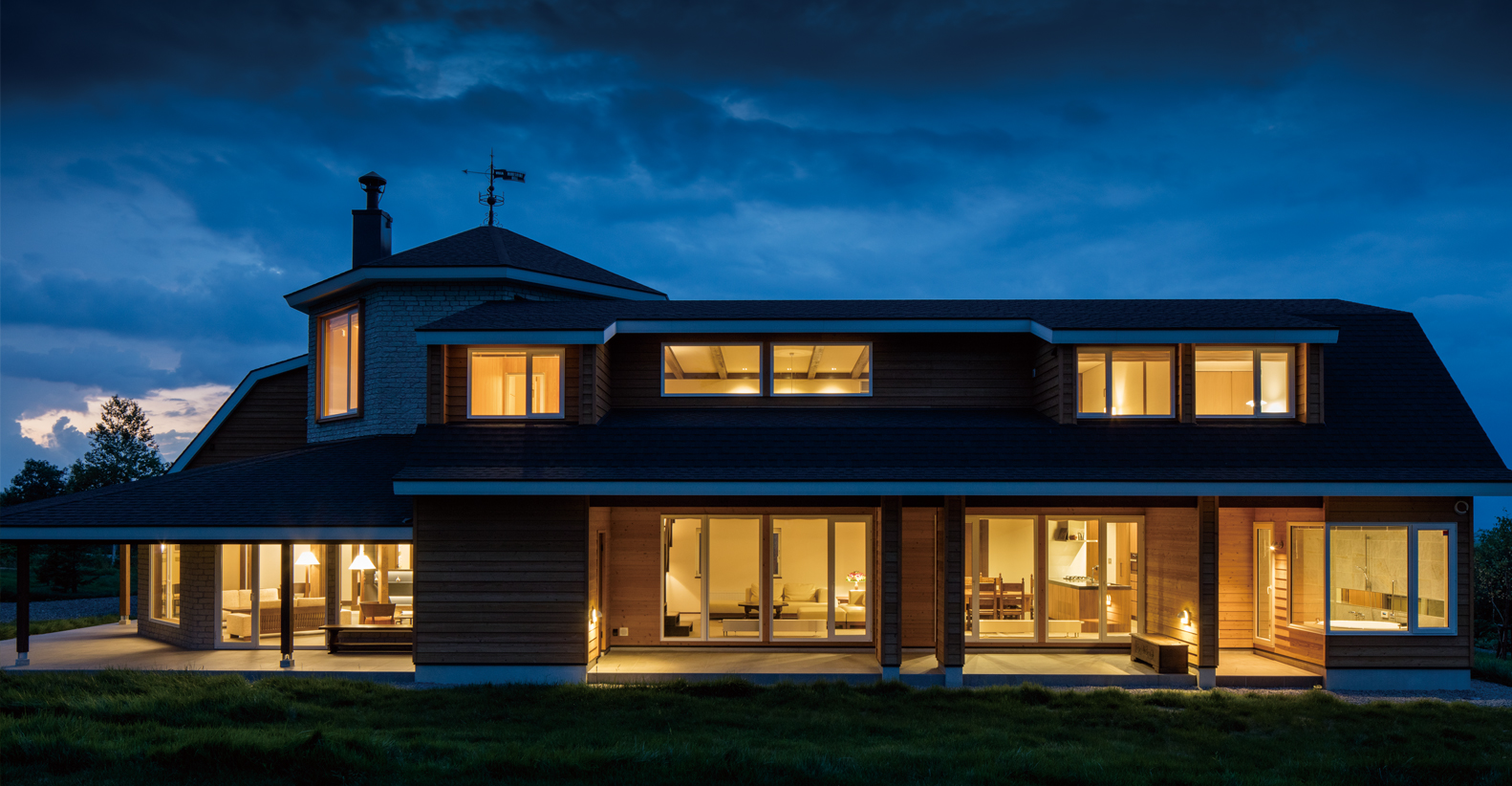
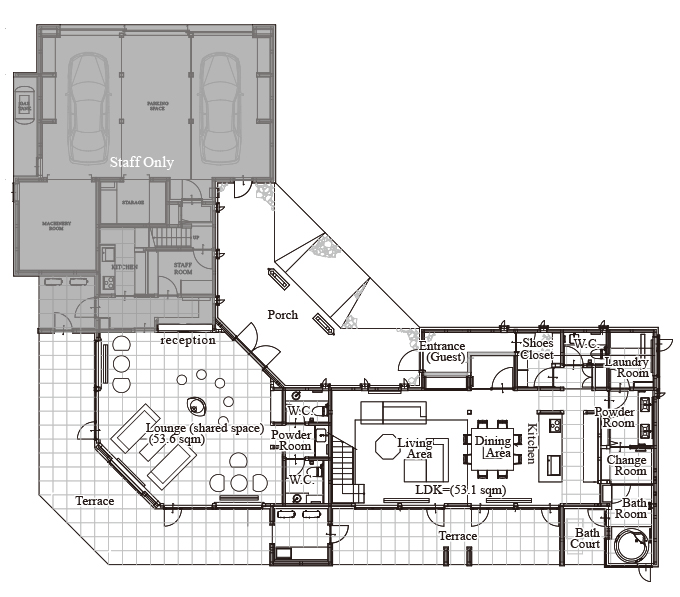
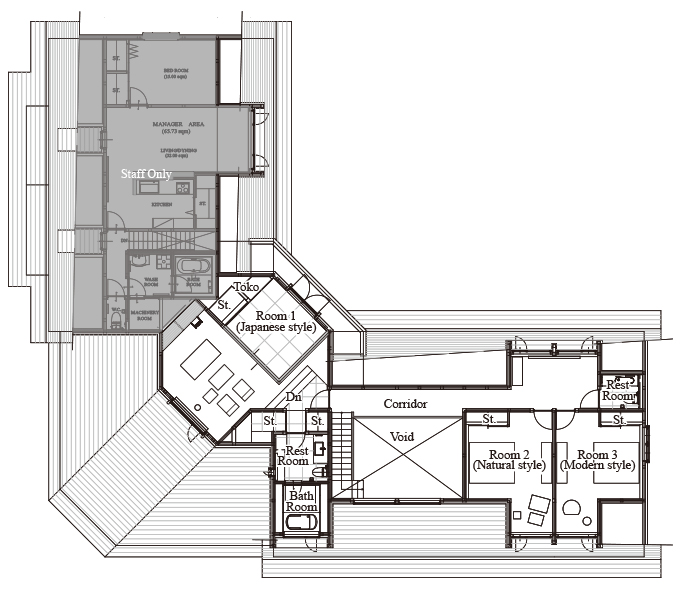










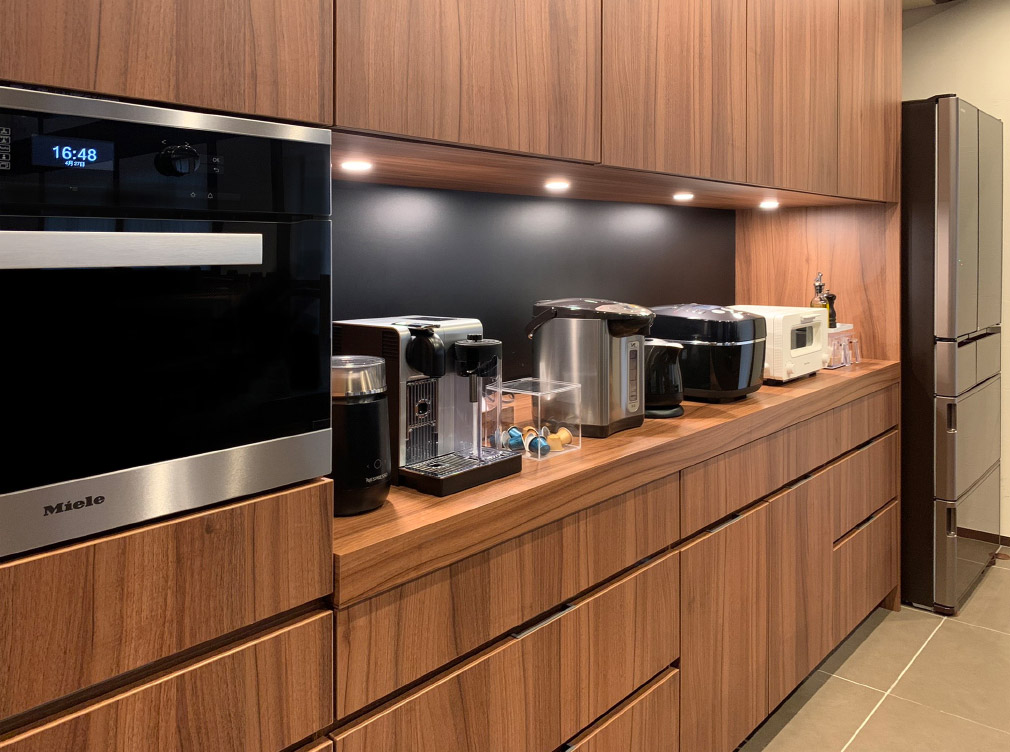 Cookware (NITAI)
Cookware (NITAI)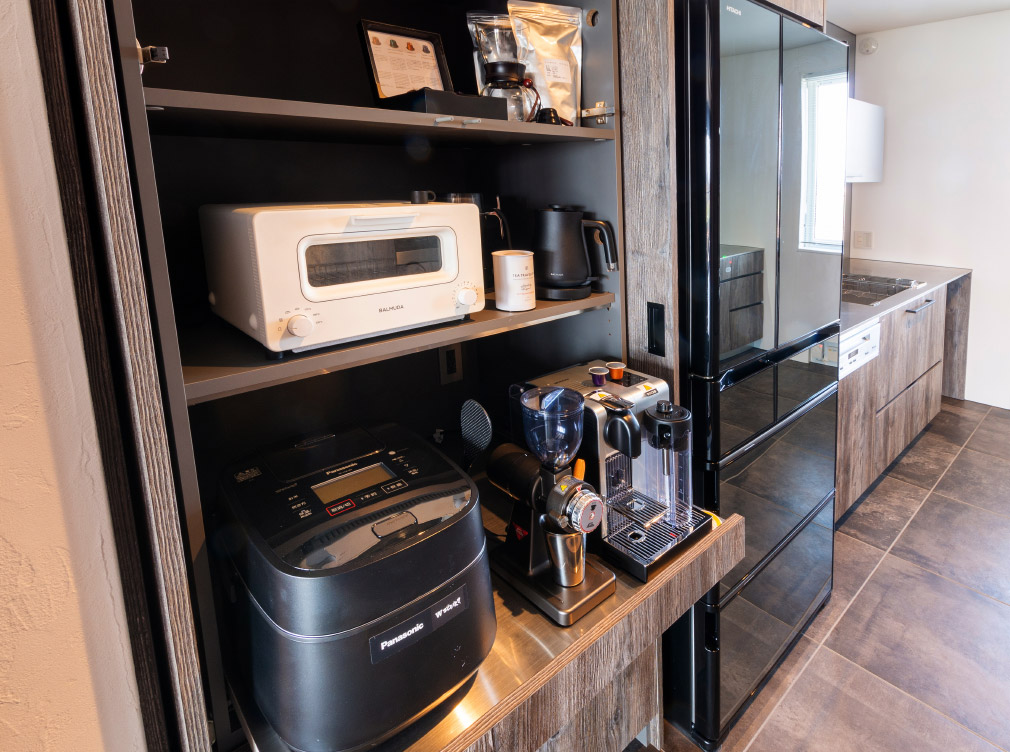 Cookware (RERA)
Cookware (RERA) Laundry room (NITAI)
Laundry room (NITAI)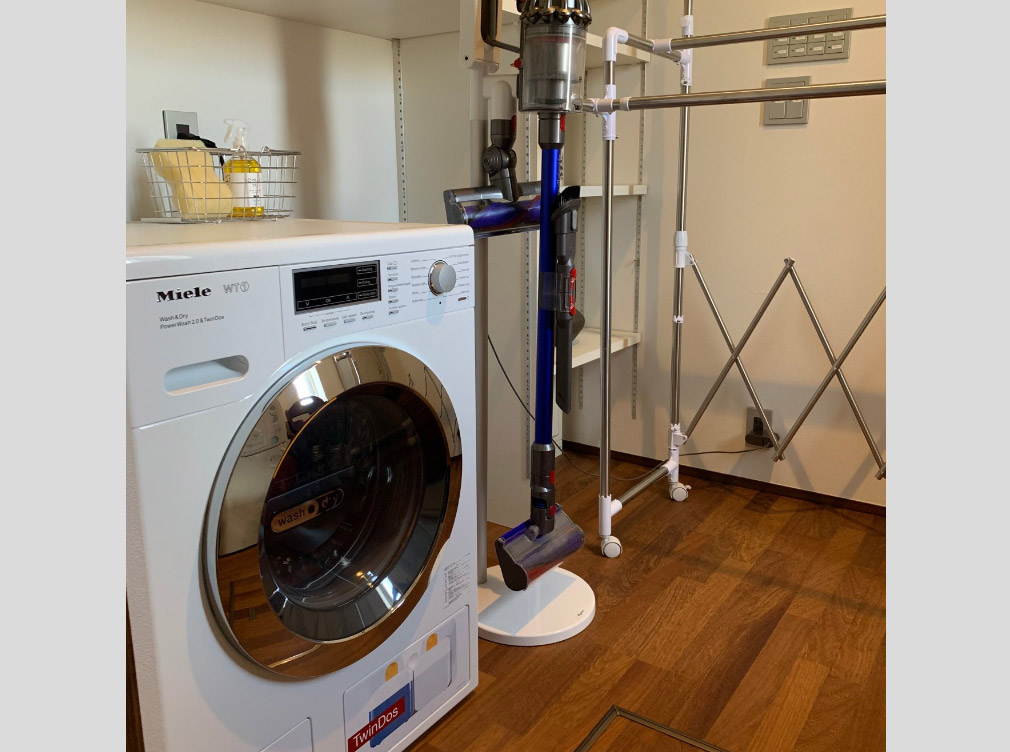 Laundry room (RERA)
Laundry room (RERA)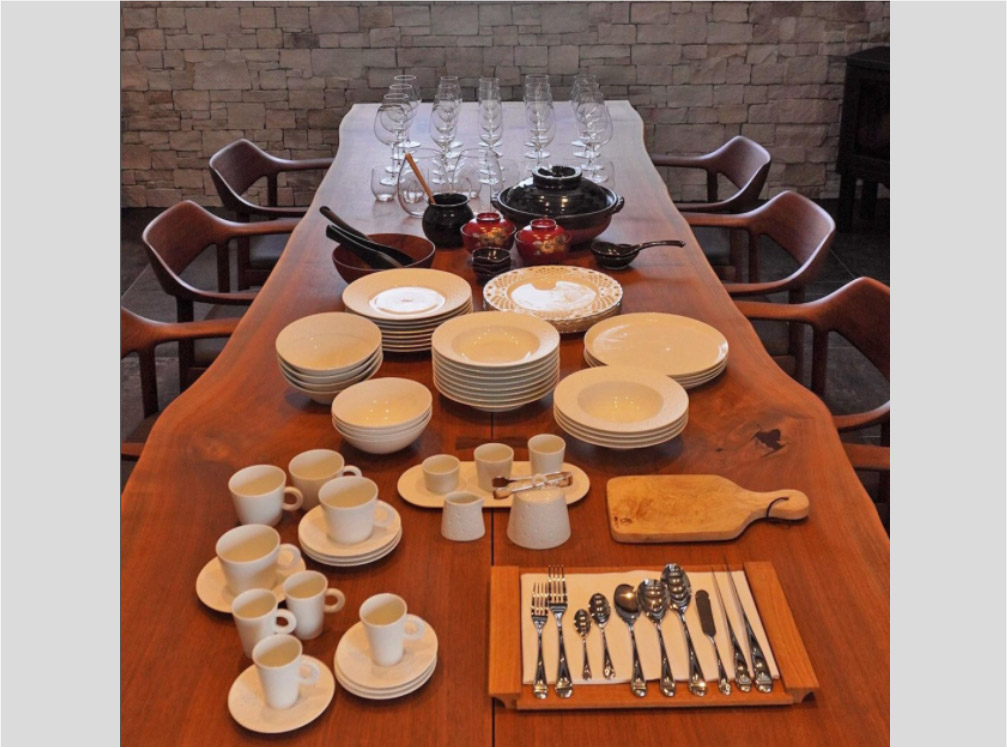 Tableware
Tableware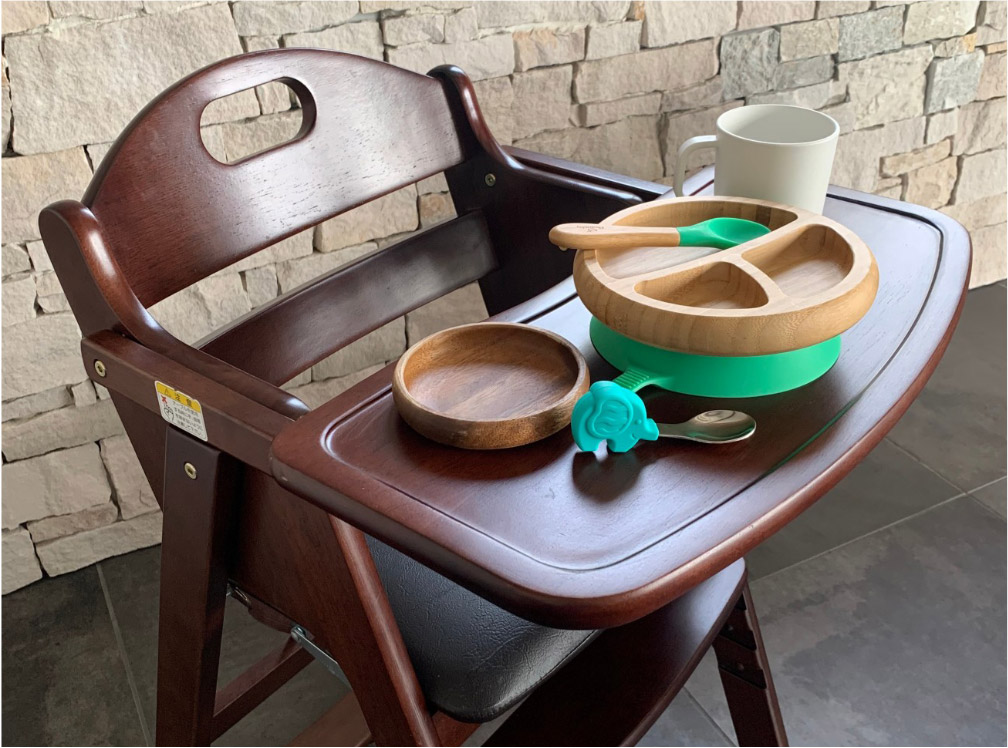 Baby goods : chairs, tableware
Baby goods : chairs, tableware Baby goods : beds
Baby goods : beds Sports equipment
Sports equipment
